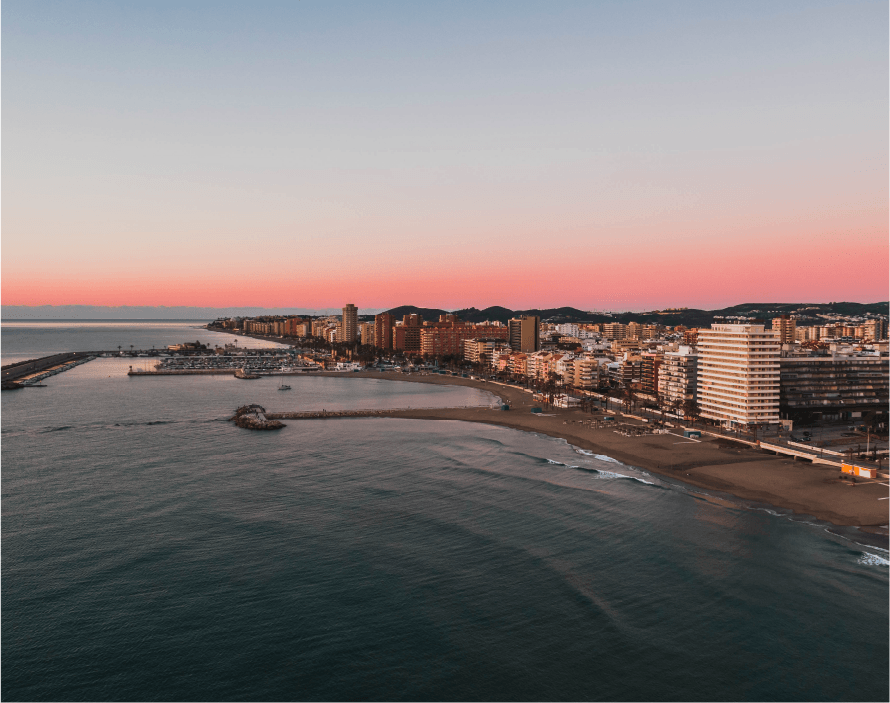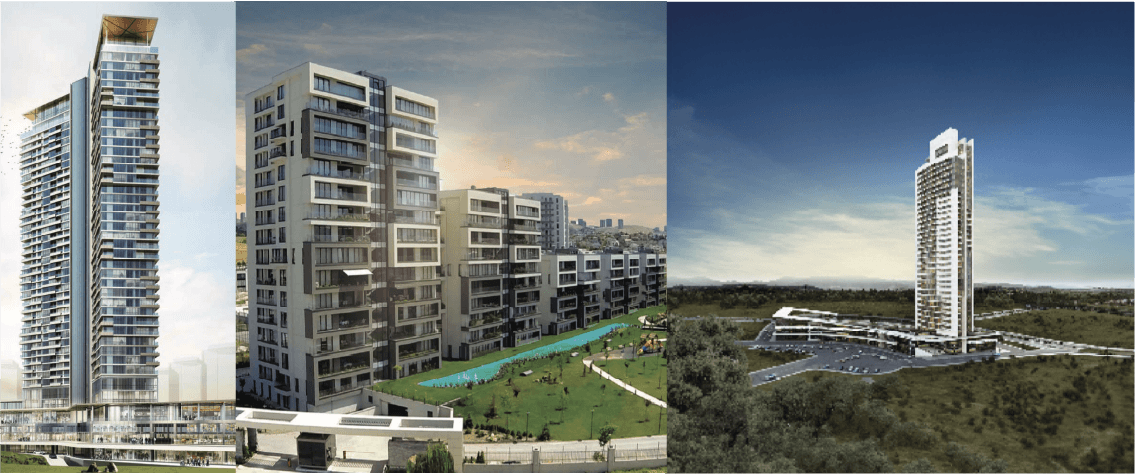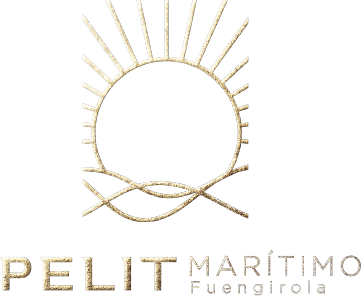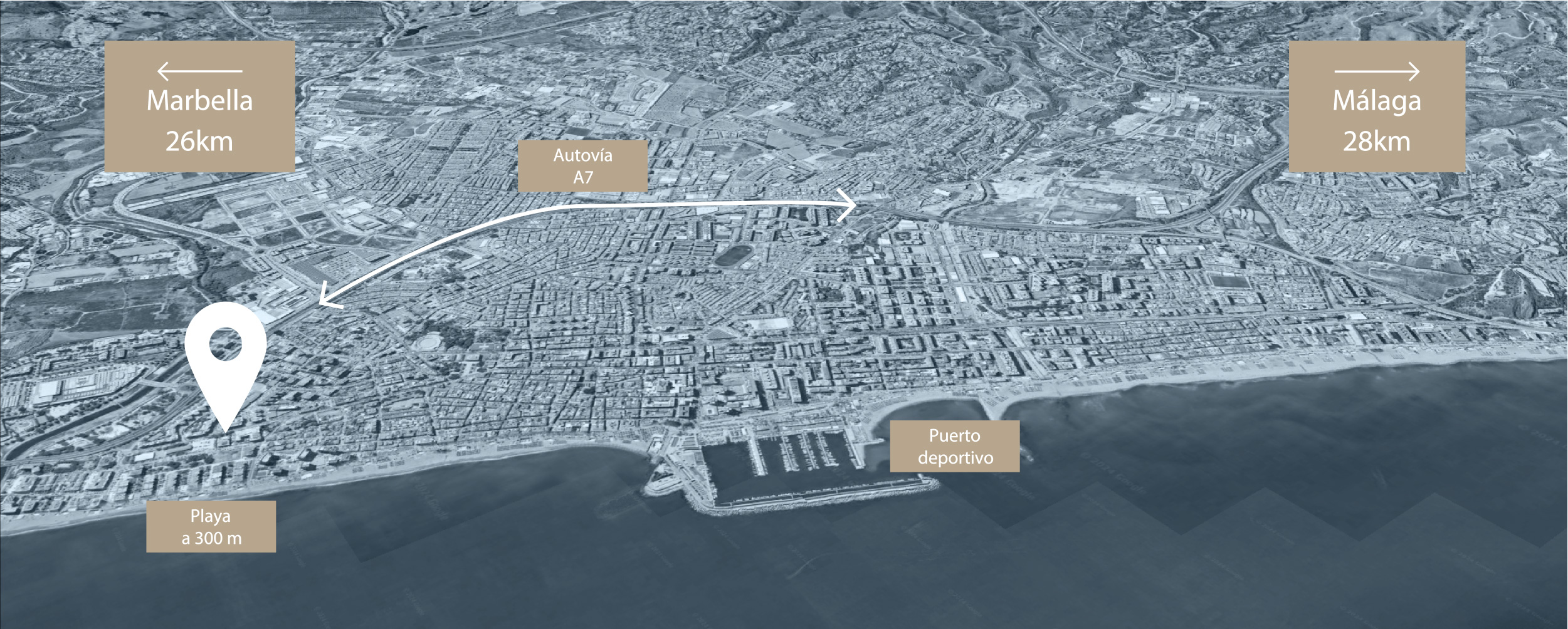Concept
Experience Maritimo, a collection of sea-view penthouses featuring 20 modern units with 2 or 3 bedrooms, 1 or 2 bathrooms, and fully equipped kitchens with central islands and spacious terraces. Parking spaces and storage rooms are available. Each home has been designed with the highest quality materials, both in exterior and interior finishes.
Discover your new home
| HOMES | BEDROOMS | BATHROOMS | COURTYARD | TERRACE | COURTYARD 2 | BUILT AREA | USABLE AREA | ORIENTATION | STATUS | FLOOR PLAN | PRICE |
|---|---|---|---|---|---|---|---|---|---|---|---|
| GROUND FLOOR A | 3 | 2 | 4.62 m² | 5.02 m² | 94.61 m² | 84.97 m² | South | Not Available | VIEW FLOOR PLAN | NOT AVAILABLE | |
| GROUND FLOOR B | 3 | 2 | 3.72 m² | 5.02 m² | 3.64 m² | 98.23 m² | 85.85 m² | South | Available | VIEW FLOOR PLAN | CONSULT WITH DEVELOPER |
| GROUND FLOOR C | 3 | 2 | 4.69 m² | 5.03 m² | 94.76 m² | 85.04 m² | South | Available | VIEW FLOOR PLAN | CONSULT WITH DEVELOPER |
|
| GROUND FLOOR D | 2 | 2 | 4.2 m² | 69.65 m² | 65.45 m² | North | Not Available | VIEW FLOOR PLAN | NOT AVAILABLE | ||
| GROUND FLOOR E | 2 | 2 | 4.2 m² | 70.32 m² | 66.12 m² | North | Available | VIEW FLOOR PLAN | CONSULT WITH DEVELOPER |
||
| GROUND FLOOR F | 2 | 2 | 4.35 m² | 62.38 m² | 58.03 m² | North | Not Available | VIEW FLOOR PLAN | NOT AVAILABLE |
| HOMES | BEDROOMS | BATHROOMS | TERRACE | BALCONY | BUILT AREA | USABLE AREA | ORIENTATION | STATUS | FLOOR PLAN | PRICE |
|---|---|---|---|---|---|---|---|---|---|---|
| 1º A | 3 | 2 | 6.66 m² | 0.7 m² | 90.39 m² | 83.02 m² | South | Not Available | VIEW FLOOR PLAN | NOT AVAILABLE |
| 1º B | 3 | 2 | 6.48 m² | 0.78 m² | 90.69 m² | 83.43 m² | South | Available | VIEW FLOOR PLAN | CONSULT WITH DEVELOPER |
| 1º C | 3 | 2 | 6.66 m² | 0.74 m² | 90.54 m² | 83.14 m² | South | Available | VIEW FLOOR PLAN | CONSULT WITH DEVELOPER |
| 1º D | 2 | 2 | 0.86 m² | 67.14 m² | 66.28 m² | North | Not Available | VIEW FLOOR PLAN | NOT AVAILABLE | |
| 1º E | 2 | 2 | 0.86 m² | 67.82 m² | 66.96 m² | North | Not Available | VIEW FLOOR PLAN | NOT AVAILABLE | |
| 1º F | 2 | 2 | 0.86 m² | 67.23 m² | 66.37 m² | North | Not Available | VIEW FLOOR PLAN | NOT AVAILABLE | |
| 1º G | 2 | 2 | 0.86 m² | 67 m² | 66.14 m² | North | Not Available | VIEW FLOOR PLAN | NOT AVAILABLE | |
| 2º A | 3 | 2 | 6.61 m² | 0.78 m² | 90.42 m² | 83.03 m² | South | Not Available | VIEW FLOOR PLAN | NOT AVAILABLE |
| 2º B | 3 | 2 | 6.66 m² | 0.78 m² | 90.87 m² | 83.43 m² | South | Not Available | VIEW FLOOR PLAN | NOT AVAILABLE |
| 2º C | 3 | 2 | 6.66 m² | 0.74 m² | 90.54 m² | 83.14 m² | South | Not Available | VIEW FLOOR PLAN | NOT AVAILABLE |
| 2º D | 2 | 2 | 0.86 m² | 67.14 m² | 66.28 m² | North | Not Available | VIEW FLOOR PLAN | NOT AVAILABLE | |
| 2º E | 2 | 2 | 0.86 m² | 67.82 m² | 66.96 m² | North | Available | VIEW FLOOR PLAN | CONSULT WITH DEVELOPER |
|
| 2º F | 2 | 2 | 0.86 m² | 67.23 m² | 66.37 m² | North | Not Available | VIEW FLOOR PLAN | NOT AVAILABLE | |
| 2º G | 2 | 2 | 0.86 m² | 67 m² | 66.14 m² | North | Reserved | VIEW FLOOR PLAN | RESERVED |
| HOMES | BEDROOMS | BATHROOMS | TERRACE | BUILT AREA | USABLE AREA | ORIENTATION | STATUS | FLOOR PLAN | PRICE |
|---|---|---|---|---|---|---|---|---|---|
| PENTHOUSE A | 3 | 2 | 6.69 m² | 84.73 m² | 78.04 m² | South | Reserved | VIEW FLOOR PLAN | RESERVED |
| PENTHOUSE B | 3 | 2 | 6.69 m² | 83.36 m² | 76.67 m² | South | Not Available | VIEW FLOOR PLAN | NOT AVAILABLE |
| PENTHOUSE C | 3 | 2 | 6.69 m² | 84.87 m² | 78.18 m² | South | Not Available | VIEW FLOOR PLAN | NOT AVAILABLE |
| PENTHOUSE D | 2 | 1 | 2.97 m² | 60.39 m² | 57.42 m² | North | Available | VIEW FLOOR PLAN | CONSULT WITH DEVELOPER |
| PENTHOUSE E | 2 | 1 | 3.99 m² | 62.55 m² | 58.56 m² | North | Available | VIEW FLOOR PLAN | CONSULT WITH DEVELOPER |
| PENTHOUSE F | 2 | 1 | 3.99 m² | 61.95 m² | 57.96 m² | North | Not Available | VIEW FLOOR PLAN | NOT AVAILABLE |
| PENTHOUSE G | 2 | 1 | 2.97 m² | 60.27 m² | 57.3 m² | North | Not Available | VIEW FLOOR PLAN | NOT AVAILABLE |
Gallery
All images are for illustrative purposes only and are not contractually binding.
Interiors
Exteriors
Surroundings
The complex is located in a strategic area due to its proximity to all services and to emblematic locations such as Puerto Banús, Málaga city center, the airport, trains, etc.

Málaga city center 28 km

Schools 500 m
A7 Highway 1.8 km

Airport 25 km
Train station 780 meters

Bus stop at the doorstep
Supermarkets 450 meters

Puerto Banús 40 km

Beach 300 meters
Beach
The true treasure of Fuengirola lies in its fine sandy beaches and turquoise waters. Spend hours relaxing under the sun or take part in the many activities offered along the coast, such as the Marina or Sohail Castle.
Leisure, Culture,
and Gastronomy
Immerse yourself in its rich cultural and gastronomic scene, where history intertwines with modernity in cobbled streets and picturesque squares. From its iconic castle to vibrant festivals, the historic center, Bioparc, Miramar shopping center, and Loma park…
Golf Courses
Premium
Alhaurín golf: 18 and 9 holes.
Cabopino golf: 18 holes.
Calanova golf: 18 holes.
Cerrado del águila: 9 holes.
El Chaparral golf: 18 holes.
El Higueral golf: 9 holes.
Golf club Marbella: 18 holes.
Golf Río Real: 18 holes.
Greenlife golf: 9 holes.
La Cala resort: 3 x 18 holes.
La Noria golf: 9 holes.
La Siesta golf: 9 holes.
Lauro golf: 7 holes.
Mijas golf club: 2 x 18 holes.
Miraflores golf: 18 holes.
Parador Málaga golf: 18 holes.
Santa Clara golf: 18 holes.
Santa María golf: 18 holes.
Santana golf: 18 holes.
Torrequebrada golf: 18 holes.
Location
The complex is located in a strategic area due to its proximity to all services and to emblematic locations such as Puerto Banús, Málaga city center, the airport, trains, etc.
With a privileged location and an unrivaled cultural and recreational offering, the new development in this area gives you the opportunity to live in a place where every day becomes an unforgettable experience.
Specifications
Each home has been designed with the highest quality materials, both in exterior and interior finishes, to ensure exceptional comfort and durability in every corner.
Interior partitions
Interior walls made of double hollow ceramic brick partition.
Protective barriers
Safety glass railings, with 8+8 mm glass, fixed to the ground on the terraces.
Acoustically insulated interior floors
Housing
It will be made with porcelain stoneware with large pieces of approximately 60X120 cm. with skirting board of the same material.
Main bathroom
It will be made with non-slip porcelain stoneware pieces with dimensions of 60X120 cm.
Secondary bathrooms
It will be made with non-slip porcelain stoneware pieces with dimensions of approximately 60X120 cm.
Design entrance doors to homes, made of sheet metal, with multipoint security lock, anti-leverage hinges.
White lacquered grooved interior doors, solid, solid leaf with concealed hinges, mortise latches, weatherstripping on the frames, door thickness 3.5 cm.
Smooth cabinet fronts with hinged door, two-sided lacquered finish, self-closing drawer units, shelves for shoe racks, shelves and rods in each cabinet.
Main bathroom
Wall cladding in the main bathroom with porcelain stoneware tiles, in pieces of approximately 30×75 cm, in wet walls.
Secondary bathroom
Bathroom wall cladding with porcelain stoneware tiles, in pieces of approximately 30×75 cm, on wet walls.
Housing
The entire dwelling except in wet areas is clad with projected plaster, finished with smooth white plastic paint.
Interior false ceilings of smooth plaster. Finished with smooth white plastic paint.
All sanitary fixtures, faucets and accessories will be of first quality.
Sanitary fixtures in white color.
Premium chrome-plated single-lever faucet.
Complete air conditioning installation with aerothermal system.
Polypropylene water pipe with thermal insulation in hot water and anti-condensation in cold water.
PVC drainage pipes, with a separate network for rainwater and sewage.
Horizontal pipe runs will be sound insulated for soundproofing.
Domestic hot water production by aerothermal system.
Independent protection panel for each dwelling, high electrification, with control of independent circuits for lighting, power, air conditioning, …
Mechanisms of first quality, with white frame.
Installation in compliance with the legal regulations for telecommunications infrastructure.
Telephone outlets in living rooms and bedrooms.
TV-FM and TC outlets in bedrooms and living room.
Installation of all external fiber optic networks to transport all satellite signals and terrestrial installation to homes and give the possibility for any user to connect to any satellite.
Installation of terrestrial and parabolic antennas.
Intercom at the entrance of the building and telephone inside the house.
The entire complex will be enclosed, with a pedestrian gate and access for vehicles with a motorized metal gate.
The common areas finished according to the project.
Lighting in common areas.
Electric car charging.
Fully equipped kitchen.
Reinforced concrete foundation slab.
Basement walls with reinforced concrete waterproofed on the exterior face.
The floor slabs will be of reinforced reticular concrete.
Walkable flat roofs with thermal and acoustic insulation, based on extruded polystyrene sheets and waterproofed with 2 layers of asphalt bitumen modified with SBS elastomers.
Non-trafficable flat roofs of white gravel on the roofs of the dwellings with thermal insulation and waterproofing as described above.
Exterior walls
1/2 foot masonry of solid ceramic brick, waterproof mortar on the inside, thermal insulation layer based on sprayed polyurethane foam and interior lining with hollow ceramic brick partition wall.
Dividing walls and partitions between dwellings.
Double wall of hollow ceramic bricks, acoustic insulation in the interior with rock wool panel.
Exterior coatings
Exterior facades and ceilings plastered with water-repellent cement mortar and finished with smooth white acrylic elastomeric paint.
Textured lacquered aluminum in color with thermal bridge break.
Glass with reinforced acoustic and thermal insulation, double glazing with chamber.
Investment Opportunity

Residential and Commercial Projects:
One Tower Diplomatique (Ankara, 190,152 m², 2016) İncek Vista (Ankara, 66,103 m², 2017) Lotus Çayyolu (Ankara, 56,117 m², 2012) Lotus Beytepe Sky (Ankara, 39,509 m², 2016) Pelit Industrial Site (Ankara, 83,146 m², 2014)
Education and Tourism Projects:
Doğa College (Ankara, 13,006 m², 2013) Marmaris Resort Hotel (Marmaris, 28,012 m², 2013) Hilton Garden Inn, Ankara, (29,848m²,2013)
Other Projects:
Alacaatlı Commercial Center (Ankara, 8,467 m², 2013) Ashgabat Airlines Hangar Construction (Turkmenistan, 4,200 m², 2006)
Why Pelit?
Pelit Investment, founded in 1994 in Ankara, Turkey, specializes in building sustainable, high-quality spaces with a people-centered approach. It has developed over 1.5 million m² in residential, commercial, educational, and tourism projects both nationally and internationally, operating in countries such as Spain and Ukraine. Its experience includes commercial centers, logistics hubs, hotels, and educational complexes.

120 major construction permits were granted, marking an 18% increase.
Housing prices increased by 18.5% year-on-year.
Hotel occupancy has risen by 34.1%
since 2019.
Contact us and book an appointment

